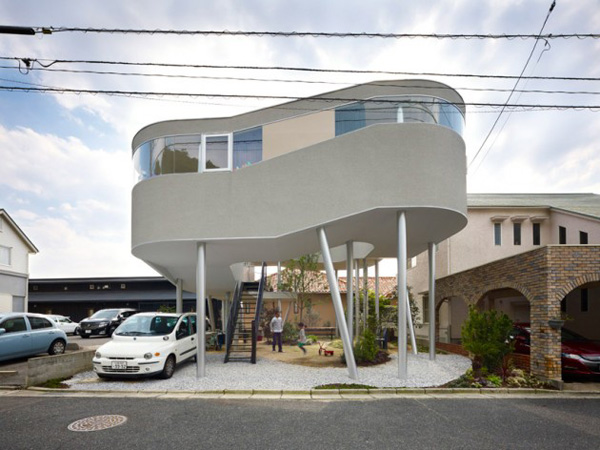باغی روی پشت بام

ادامه مطلب ...
انسان و فضای معماری...
معماری اجتماعیترین هنر بشری است. به غیر از دوران گردآوری خوراک، حضور فضا، بنا و شهر از گذشته تا امروز و در آینده، لحظهای از زندگی روزمره آدمیان غایب نبوده و نخواهد بود.
بشر نیازمند فضایی است که او را در مقابل تأثیرات محیط محافظت نماید. این نیاز از ابتدای زندگی تا به امروز تغییر چندانی نداشته است. این فضای محافظ یا همان فضای معماری، مرکزی است که بر مبنای آن تمامی ارتباطات فضایی شکل یافته و سنجیده میشوند. ارتباطات فضایی بین افراد، سیستمی است پیچیده از تمایل به نزدیکی، فرار، نادیده گرفتن، توجه نکردن و ... ، به این دلیل فضای معماری نمیتواند تنها با توجه به فضایی ریاضی طرح شده باشد، بلکه لازم است طرح فضا به ترتیبی باشد که تمامی ارتباطات اجتماعی ـ روانی انسانها تقویت شوند یا اینکه لااقل برای آنها مزاحمتی ایجاد نشود.
ادامه مطلب ...
مبانی نظری مسکونی...
سکونت را میتوان بیانگر تعیین موقعیت و احراز هویت دانست. سکونت بیانگر برقراری پیوندی پرمعنا بین انسان و محیطی مفروض میباشد که این پیوند از تلاش برای هویت یافتن یعنی به مکانی احساس تعلق داشتن ناشی گردیده است بدین ترتیب، انسان زمانی برخود وقوف مییابد که مسکن گزیده و در نتیجه هستی خود در جهان را تثبیت کرده باشد. (نوربری، 1381)ادامه مطلب ...
پل عابر پیاده Melkwegbridge در هلند

The Melkwegbridge is located in Purmerend, the Netherlands. The bridge
is part of the masterplan ‘De Kanaalsprong’ and connects the historic
city center with the towns’ new
district. The most striking part of the bridge, designed by NEXT
architects, is a massive arch which reaches the height of 12m above
water level and stands in a continuous line with the Melkweg-road, thus
offering an incredible view over the city. The high lookout is an
attraction in itself and lets pedestrians fully experience the relation
between the new and historic center of Purmerend.
Bicycles and
remainder traffic cross the bridge using the 100m long bicycle deck.
This deck was designed as a pendulum over the water, so that the slope
could be limited to a minimum. Because pedestrian traffic was separated
from cyclists, the direct line between the Melkweg-road and city centre
could remain. Furthermore the 48m arch remains the fastest possible way
to cross the water.
The pedestrian
bridge weighs 85 tons, consists of 130 steps and is supported by a steel
arch. The design makes it able to retain the spatial openness of the
channel and its surroundings. Both bridge sections flow smoothly into
each other and form one whole. This unity is enhanced by the continuity
of materials and colors. In the edges of the bridge LED lines are
applied that follow the contour of the bridge and guarantees a
spectacular view on the bridge even after sunset
ادامه مطلب ...
پرشیبترین ترن هوایی فولادی جهان...
پرشیب ترین ترن هوایی جهان با نام تاکابیشا ( Takabisha ) در پارک تفریحی کوهستانی فوجی کیو ( aka Fuji-Q Highland Amusement Park ) در شهر فوجی یوشیدا ( Fuji Yoshida ) ژاپن در ۸ ژولای ۲۰۱۱ پرده برداری شد.
ادامه مطلب ...
خانه های مدرن در ژاپن
Sky High House Plans: "Bird’s Nest House" in Hiroshima
This sky high house plan by Japanese
architecture firm Kimihiko Okada certainly raises the standard of modern
living! Designed as a series of platforms with a central interior
courtyard, this raised house plan in Hiroshima boasts a distant view of
the Inland Sea and Miyajima, and definitely has one up on its neighbors
in terms of its height and, in our opinion, design. The home’s levels
encircle the central garden below, lined with glass walls on both sides.
As you make your way through the subtly spiraling floor plan of the
stilt house, this modern home is an experience of light and views,
ending with a walk-out to the rooftop deck. Check out more cool Japanese
architecture by Kimihiko Okada




